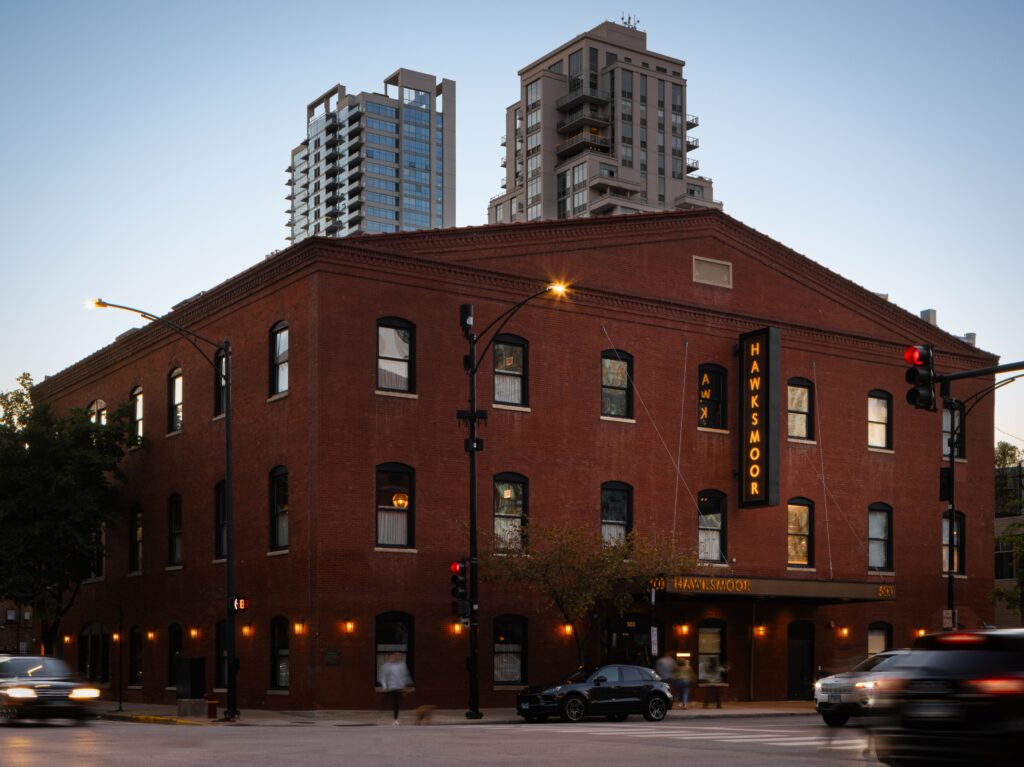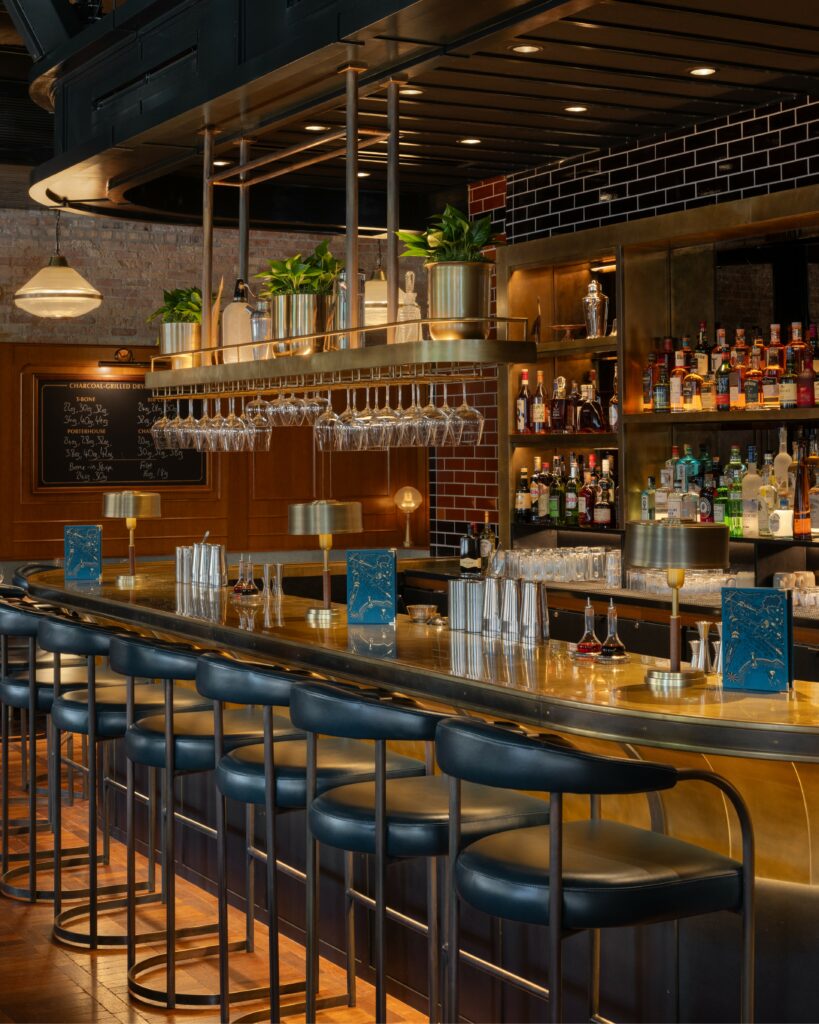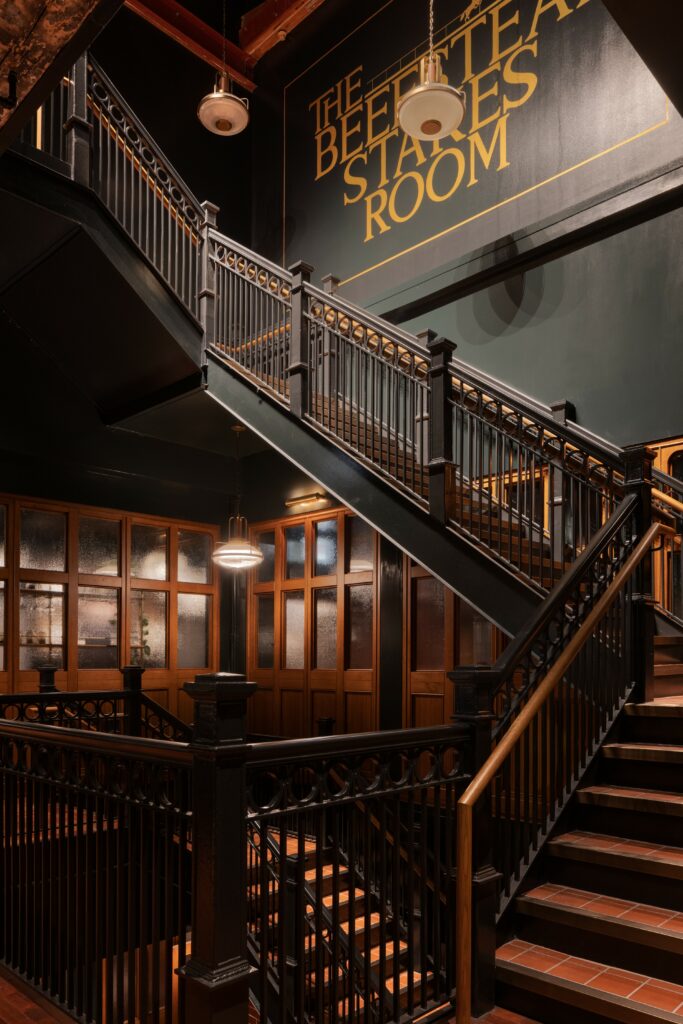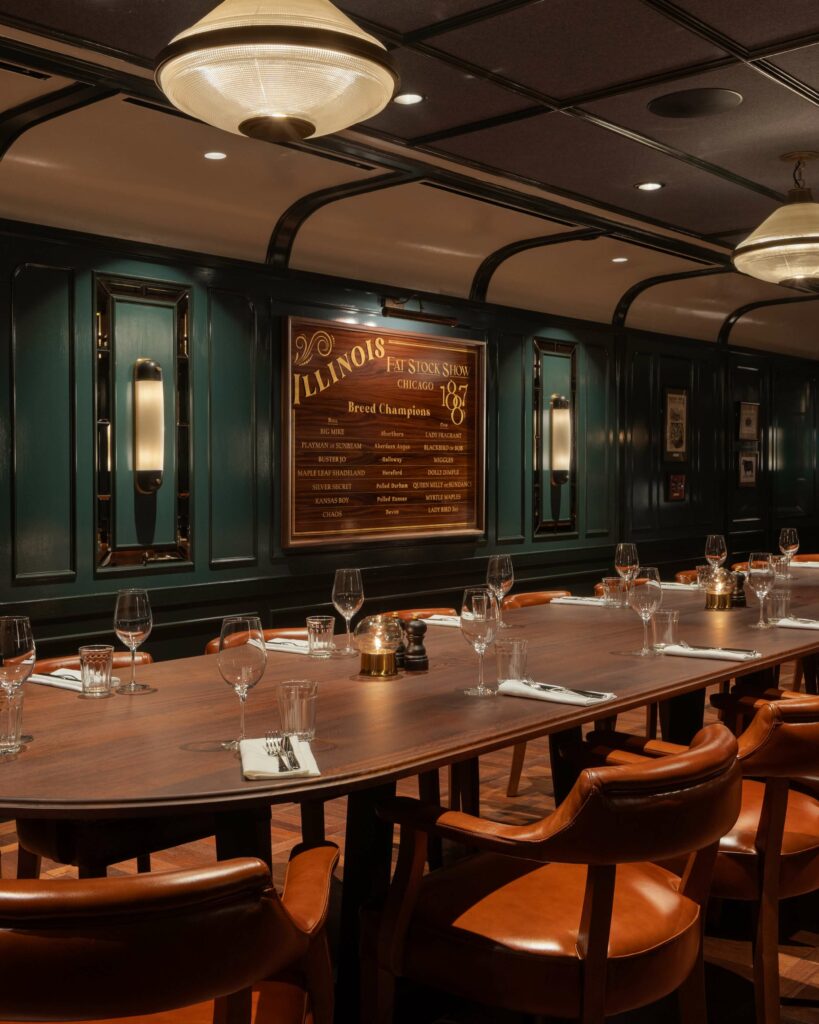
Q&A with Macaulay Sinclair
Interviewees:
Mike Sinclair – Director at interior architecture and design studio, Macaulay Sinclair who have designed each of Hawksmoor sites, including the new Chicago site.
Mai-Yee Ng – Design Director at Hawksmoor.
Project of reference – Hawksmoor Chicago.
What design styles will be popular in 2025? Do you plan on incorporating any of these trends?

“We don’t necessarily lean on trends with Hawksmoor because it has such a clear brand aesthetic, but that’s not to say we aren’t keeping an eye on what is out there. In fact, there have been instances where what we are using has appeared as a trend, which is always interesting. Elle Decor did a feature on corduroy upholstery in July this year, which is a material we incorporated into Hawksmoor Chicago, so you could perhaps say we were ahead of the trend! There is certainly more emphasis on adding texture into spaces and layering for that tactile feel, which is visible in our work.
“Some other trends we are aware of include the move towards ‘playfulism’ which is an emphasis on materiality, colour and shape, with less serious and more fun, curvaceous furniture. Another is colour drenching – selecting one colour and playing with different tones across one space, so deep red up to a pastel pink for example. A more common and reoccurring trend that has appeared across just about every kind of restaurant, is the midcentury look – it’s a really classic era that combines well with new modern styles and creates a nice balance.”
Can you describe/explain the design style and general atmosphere of your venue?
“Hawksmoor Chicago, our most recent project, is a landmarked building – a former cable car powerhouse dating back to 1887 that was steeped in history and original features. It was important to retain as much as possible and celebrate that history whilst elevating the space to create our signature Hawksmoor experience.
“This meant we needed to fully understand the contextual surroundings of what we were working with, so that it would then remain at the forefront of all our design decisions – the idea is to create spaces that look and feel as though they belong to that time. This was done through maintaining industrial connections to the cable car background throughout – exposed brick, steel straps, welding joints, rivets, nuts and bolts – there was no pretense or trying to conceal those elements. And this ethos was implemented in other parts of the venue too, such as the cocktail bar with touches of copper, brass and mild steel.
“This does however, have to be balanced with that soft, luxurious feel to provide that premium Hawksmoor dining experience. We used plush fabrics and rich colours that balance against harder materials, without which the space could feel cold. Lighting also plays a huge part in our design to provide warmth and intimacy, especially across a 16,500 sq ft canvas. We explored lighting levels, bespoke feature lighting, bar top lighting, wall sconces and ceiling pendants, many of which are vintage designs, again to give it an authentic heritage feel. We always try and create spaces that look like they belong in that time.
“Our restaurants are all designed using a pallet of warm, welcoming, elevated materials, though each restaurant is bespokely designed to authentically suit the buildings we move in to, which are often steeped in history. Our goal is to create a group of restaurants with unique personalities and a truly beautiful atmosphere for guests to enjoy memorable experiences in.”

How did you ensure the space would be safe, comfortable and well-loved by staff and customers in your venue?
“When working with old, listed buildings, we undertake a full scope of services to ensure we have carried out our due diligence of the building. All design work in the USA has to meet Building Code Compliance, which is similar to the UK Building Regulations – but even more stringent.
“We knew we needed to analyse and upgrade elements where necessary – structural steel beams, timber joists, exposed brickwork, thresholds for doors for accessibility, lighting and heating compliance and of course, ensuring the building was watertight. Many of these, whilst not design elements, required considered refurbishment, and are a huge part of the full scope of services and fit out implementation.
“When we start on any project, we also have to undertake design risk assessments, to ensure our designs are robust, functional and can be maintained. For example, in Hawksmoor Chicago there are hanging pendant lights above a three-storey staircase. They look great, but when it comes to cleaning or changing lamps, consideration obviously had to be given to access. In the end, we incorporated a mechanical winch system to assist in lowering the fitting for safe and easy maintenance for staff. It’s an added expense, but this is what makes a well thought through operational design.

How did you balance great aesthetics with functionality in your restaurant and kitchen design?

“Hawksmoor Chicago is our 13th restaurant, so balancing functionality and design is something we have continued to work on from project to project – but there are always new challenges. We’re proud that we have always had great feedback from the aesthetic side of our designs, but it is equally important to us that we listen to the teams who run the restaurants.
“When deciding the best floorplan and layout of the building, we consult the operations team, head chef and bar staff. We discuss drawings with the teams and balance those needs with the design. There is always so much to learn, ranging from refining the heights of shelves, to the service paths and spacing between key functions – when you are busy, every second matters, so operational efficiency is an important part of the design process.
“Even though we have developed so much experience, every space is different and locking in a floor plan often takes time. For Hawksmoor Chicago, this process took nearly four months due to the size; 16,500 sq ft over three floors made it much harder to navigate and it was challenging to make all the elements work.
“In terms of customer experience, the key to creating something fantastic is getting all the considerations in early on – accessibility is a particularly important focus. As an example, a new wheelchair platform lift needed installing at the front entrance, as there is a change in level, and so we looked at how best to incorporate that within the interior aesthetic. Through clever detailing, it now looks like it is part of the wall panelling, so it is well considered in the space and blends with the design, but all the functionality is still there.
“Another consideration for aesthetics and venue experience, is understanding how different scenarios will work in the space at different times of day, with different numbers of people and potentially events. There is an element of welfare and safety, but also how people may interact, for example if there are parties taking place on different floors. The provisions need to factor in how this can work seamlessly, as well as safely for evacuation purposes.”
If a fellow operator were considering a refit or renovation, what kitchen and restaurant design advice would you offer?
“From our experience, we have seen how important it is to collaborate and learn from others to create successful spaces. Finding great partners and specialists and leaning into their expertise is key. We are all so passionate about what we do and it’s great to find like-minded people that support your vision – who will also challenge us with new ideas so we can keep improving. Finding great partners means our meetings are always really fun too – and you always create something special when you have that sort of relationship.
“From a more practical standpoint, when we look at the work we have achieved with Hawksmoor venues, our goal has been to create something that will stand the test of time. So for that reason, we look for what will work for that to be successful, which is quite important for any hospitality venue when you think of the numbers of people who will use the space. Designs need longevity, durability, and should possibly even look better with age. With Hawksmoor, this is particularly important as we want it to continue developing character but not lose its sophistication.
“It’s also important to think about affordable and practical design, and this is only achieved through working with people that have experience of the sector. It’s incredibly fierce and competitive, and these projects can come at huge expense, so it’s vital to make sure what you are doing is right and that you’re constantly asking if there are better methods to enhance the result.”
